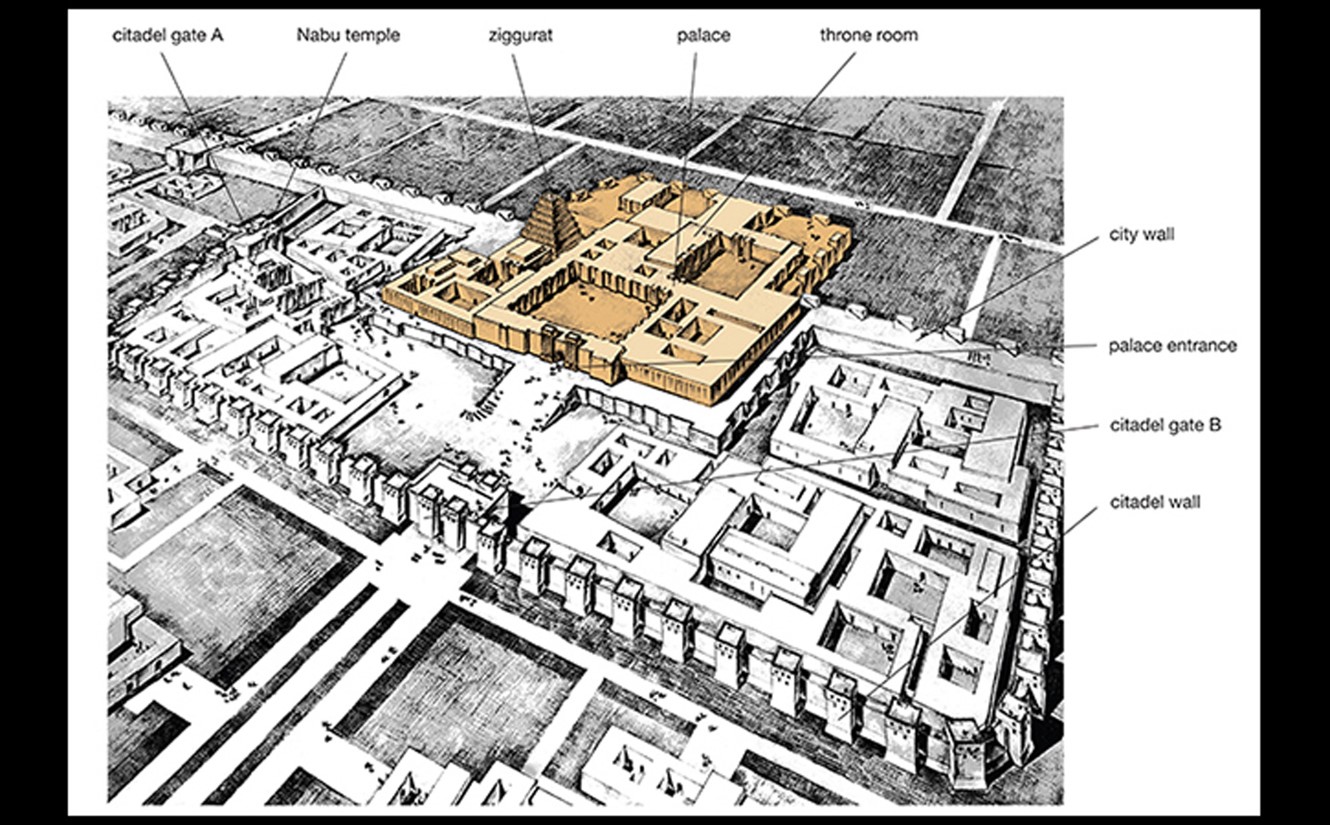 |
| Previous Image | Next Image |
| Description: The palace complex at Dur Sharrukin stood on a platform about 40 feet high and was accessible only from a wide ramp. It featured a main courtyard with service buildings on the right and temples on the left. Colossal lamassus guardian figures combined the head of a man, the body of a lion, the wings of an eagle, and the horned headdress of a god. Picture Stats: Views: 366 Filesize: 299.79kB Height: 825 Width: 1330 Source: https://biology-forums.com/index.php?action=gallery;sa=view;id=35281 |
