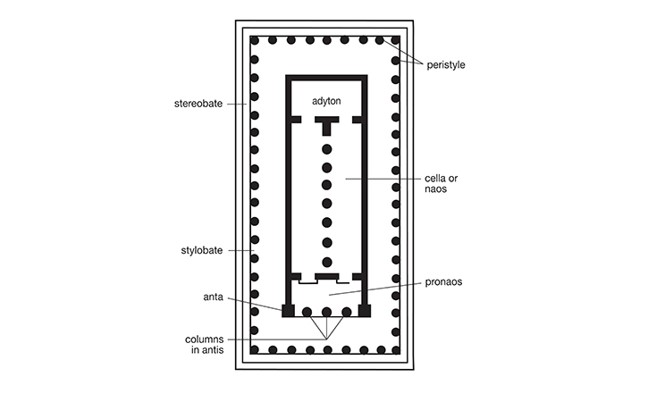 |
| Previous Image | Next Image |
| Description: Southern Italy. c. 550-540 BCE. Builders experimented with temple plans and elevation designs. An example of the Doric order remains at the former colony of Poseidonia. Peristyles surround the main cella, or room. An unusual two-aisle, two-door design suggests two presiding deities. Picture Stats: Views: 359 Filesize: 27.29kB Height: 402 Width: 648 Source: https://biology-forums.com/index.php?action=gallery;sa=view;id=35439 |
