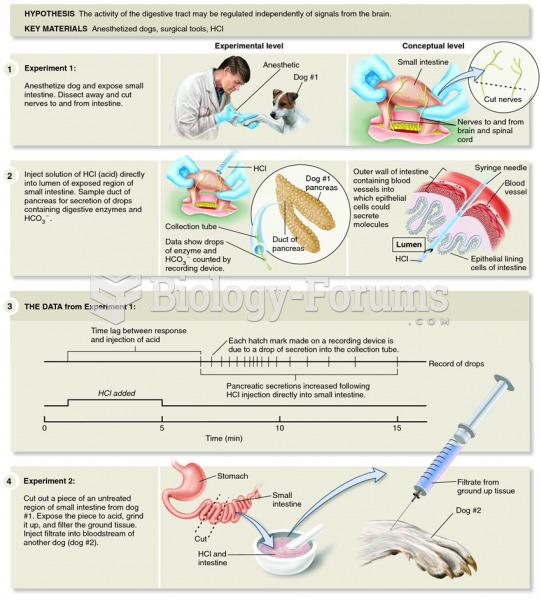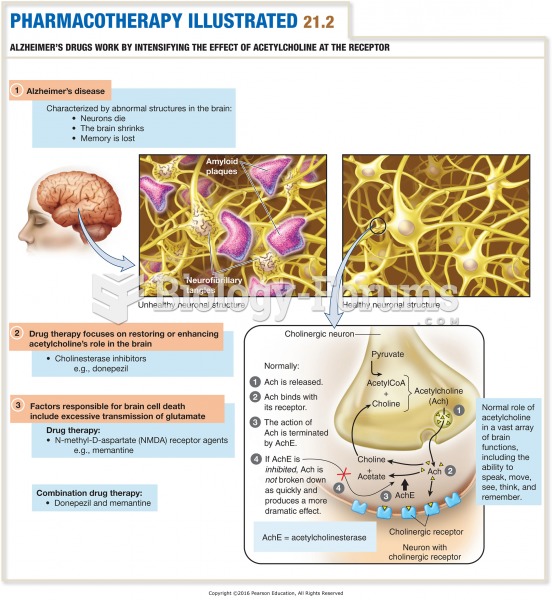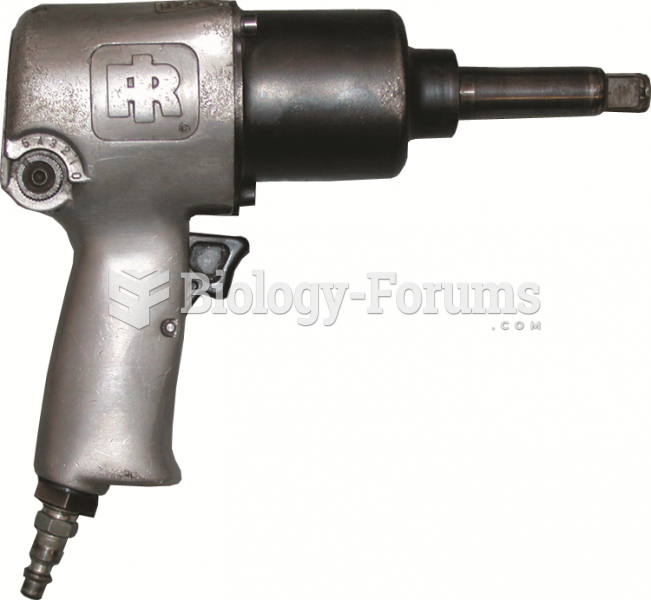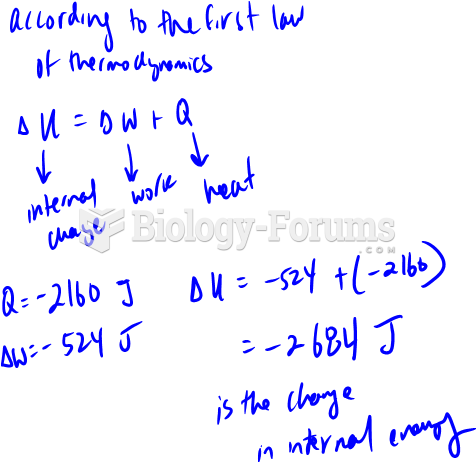Answer to Question 1ANSWER:How
did the type of space in which the production was performed affect the designer's
work? How did the designer take advantage of the space's potential and cope with its
limitations?
Did the scenery define the performance space? If so, in what ways and through what
means? If not, with what effect?
How did the floor plan affect the action? Were there multiple levels? If so, how did they
relate to each other, and how were they used? Were there specific entrances and exits?
If so, how did their placement affect the action? Did the arrangement of furniture and
other elements enhance or inhibit action? How did the overall arrangement affect
movement and visual composition?
What sorts of scenic were used, and how did these affect the overall setting? Was the
setting realistic? Fragmentary? Abstract? What was the overall effect?
Were sets or any parts changed during the performance? If so, by what means? How
long did the changes take? How did the varied settings affect the mood, tension, and
tempo?
What characteristics did the scenery embody? What did the scenery convey about the
characters? How about socioeconomic conditions?
What is the period and locale? How did these elements affect the play's tone, mood, and
atmosphere?
Were there any unusual scenic features or projected images? How about highly distinctive
effects? If so, how did they affect the performance?
How did the scenery relate to the costumes, lighting, and sound? Did these elements
enhance and complement one another? If so, how? If not, in what ways? With what
results?
Did the setting suggest any specific interpretation of the play? If so, what interpretation?
How did the setting convey this interpretation? If it did not, what was the result?
How did the scenery contribute to (or detract from) your experience of the production
as a whole? What would have been lost if the scenery had been eliminated?
Answer to Question 2ANSWER:Rear
elevations: drawings of each unit as seen from the rear, which indicate the type of
construction, materials, and methods to be used in assembling it.
Front elevations: drawings of each unit as seen from the front that show each unit in two
dimensions from the front, with indications of such features as molding, baseboards, and
platforms.
Side elevations: drawings that show units in profile, indicating the thickness and shape of
each unit.
Detailed individual drawings: drawings that show the methods by which complex units are
to be built.
Painters' elevations: drawings that show how the unit should be painted.







