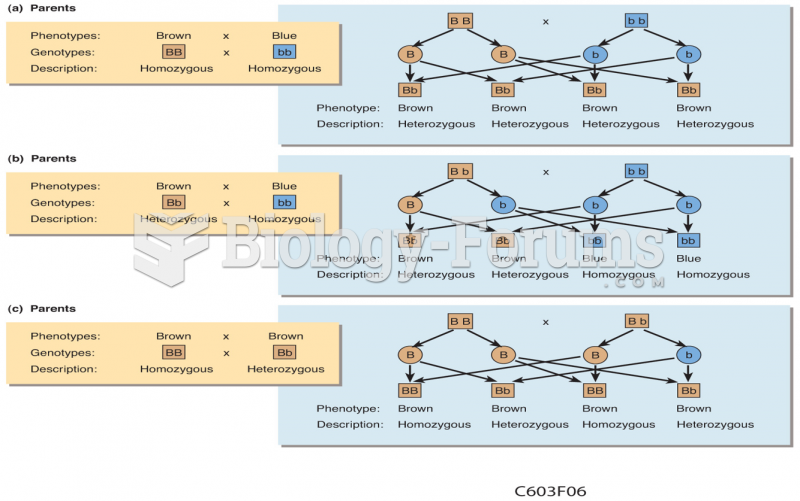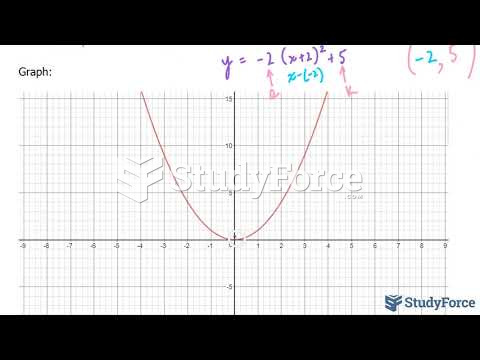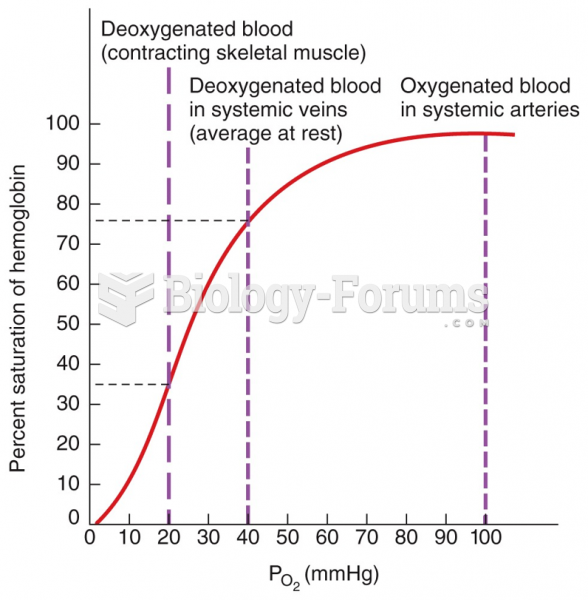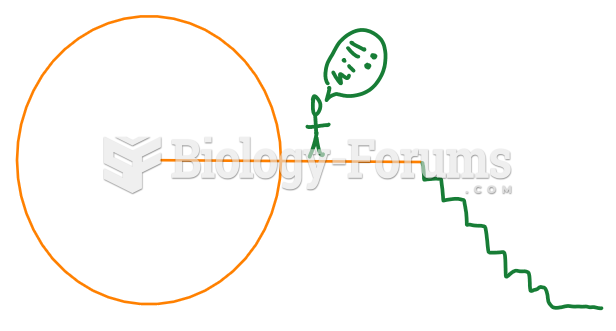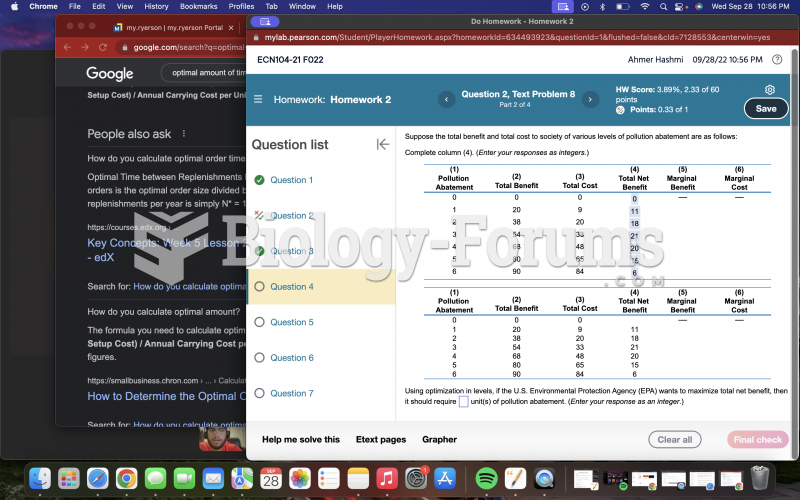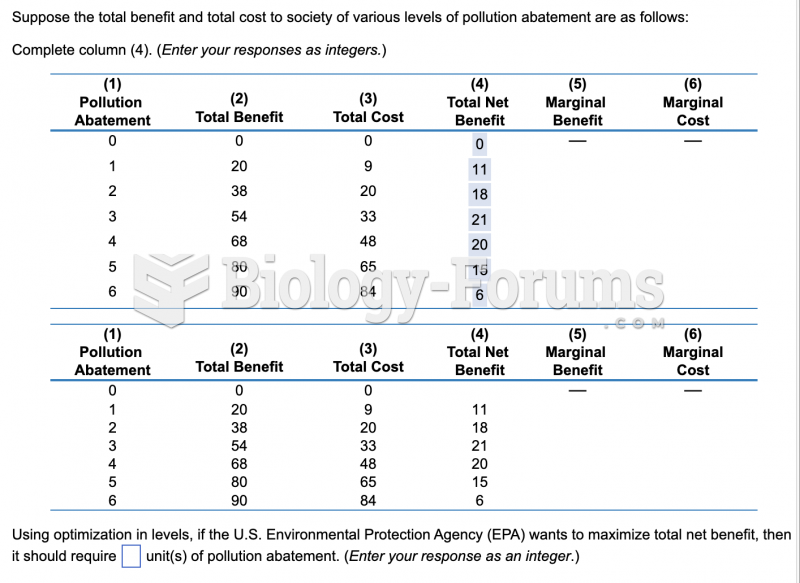Answer to Question 1
After the facility size is determined, attention shifts to the layout of the operations within the distribution operation. The company must make decisions regarding aisle space, shelving, materials-handling equipment, and the interior dimensions of the facility. Organizations design the interior of the distribution facility to support timely, accurate, and efficient customer order fulfillment. A number of objectives must be kept in mind during the planning process, with utilization of the facility's cubic capacity being first and foremost on the list. One storage area design feature that lends itself to this objective is the use of larger storage bays with more limited access. The turnover or throughput level will affect the storage bays' actual size. For example, when turnover is very low, as in supply warehouses, the bays can be wide and deep, with limited access, and the aisles can be narrow. Increased turnover necessitates quick access for better customer service and, consequently, smaller bays and wider aisles.
Product protection is another key objective. The layout must accommodate the physical characteristics of the products being handled. For example, hazardous materials such as explosives, flammable items, and oxidizing items must be separated from other items so as to eliminate the possibility of damage. Also, high-value goods must be safeguarded against pilferage, and temperature-sensitive products must receive proper refrigeration or heat. Finally, distribution personnel should avoid stacking or storing light or fragile items near other items that could cause damage.
Proper use of automation and materials-handling equipment is an important goal. Both offer great potential to improve distribution efficiency. Careful planning should include consideration of the risks of investing in automationobsolesce nce due to rapid technological change, market fluctuations, and return on the large investment. Mechanized materials-handling equipment generally works best when items are regular in shape and easily handled, when order selection is the middle range of activity, and when product moves in high volumes with few fluctuations.
Another objective is process flexibility. The facility design should not be so permanent as to limit the facility from handling new product lines and providing value added services when new requests emerge. For example, reconfigurable racking and multifunctional materials-handling equipment can prevent the building from becoming obsolete if demand patterns change significantly.
Continuous improvement is the ultimate facility objective. An organization should not design an initial layout and then assume that it will work perfectly. Goals and standards for costs, order-handling efficiency, and customer service must be set and monitored on a regular basis. If measurements reveal that optimal facility performance is not being achieved, steps must be take to improve productivity.
The final facility consideration is product placement within the facility. Before order fulfillment operations begin, goods must be located or slotted in the facility. Slotting is defined as the placement of product in a facility for the purpose of optimizing materials-handling and space efficiency. The main objective of slotting is to minimize, or in some instances even eliminate, travel and the amount of time that a stock-keeping unit is handled. This is important because travel and other nonproductive tasks can account for up to 60 percent of distribution labor hours.
Answer to Question 2
b


