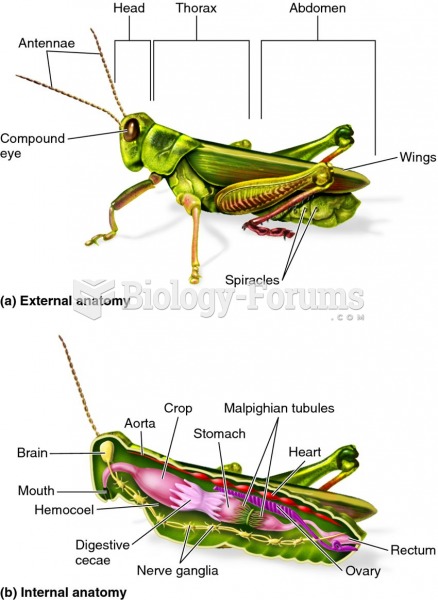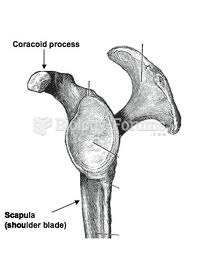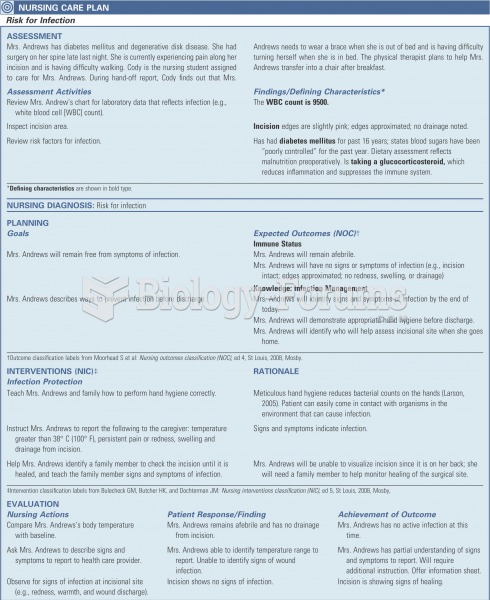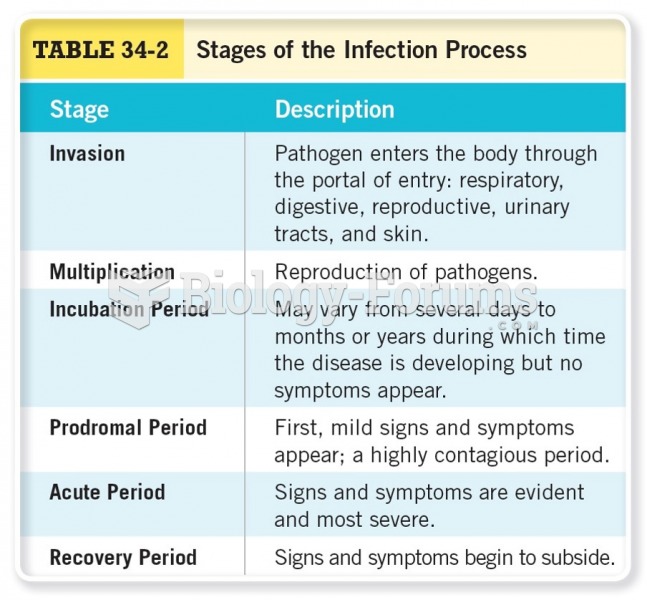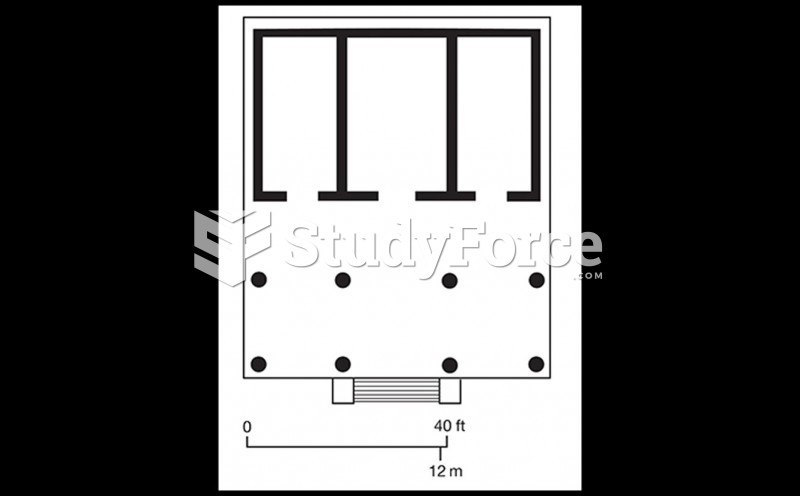Answer to Question 1
The retailer has to consider the following while planning for its store:
A store needs more than merchandise to be shopable. Unless a store specializes in only one product type, it would be impossible to shop if that store were not broken into departments and categories. Signs and graphics give cues to understanding the organization of the merchandise in a store.
Visual displays and focal points are where merchandise is pulled off the shelf or racks and displayed in theatrical vignettes. All cues must work subliminally to organize the merchandise and guide shoppers effortlessly through the store.
The floor plan serves as the backbone of the store and is the fundamental structure around which every other element of the store environment takes shape. Microretailing occurs when a chain store retailer operating over a wide geographic area, usually nationally, tailors its merchandise and services in each store to the needs of the immediate trading area.
In addition, successful retailers place merchandise in key strategic locations. Another simple rule to follow is to think of the age of the consumer. The store's layout and design, including merchandise location, must be carefully planned to meet the retailer's merchandising goals, make the store easy to understand and shop, and allow merchandise to be effectively presented.
Almost as important as merchandise adjacencies is the reduction of stack-outs. Although stack-outs may improve the short-run sales of the featured product, their negative impact may offset these marginal sales. When there is a stack-out and the customer does not have a specific need on that aisle, then the customer will skip that aisle.
There are five basic types of space needs in a store:
Back room.
Office and other functional spaces.
Aisles, service areas, and other nonselling areas of the main sales floor.
Wall merchandise space.
Floor merchandise space.
Answer to Question 2
F


